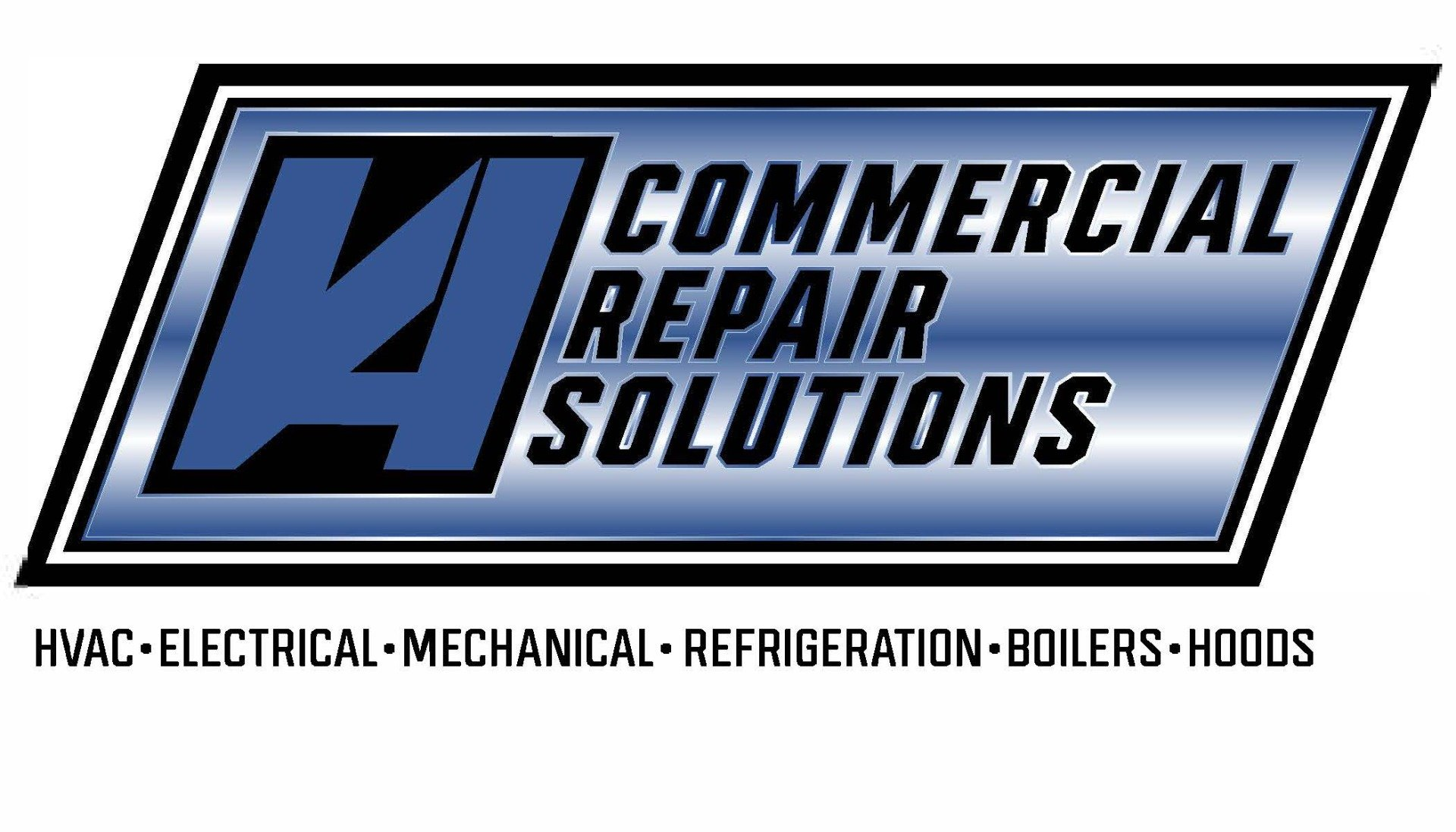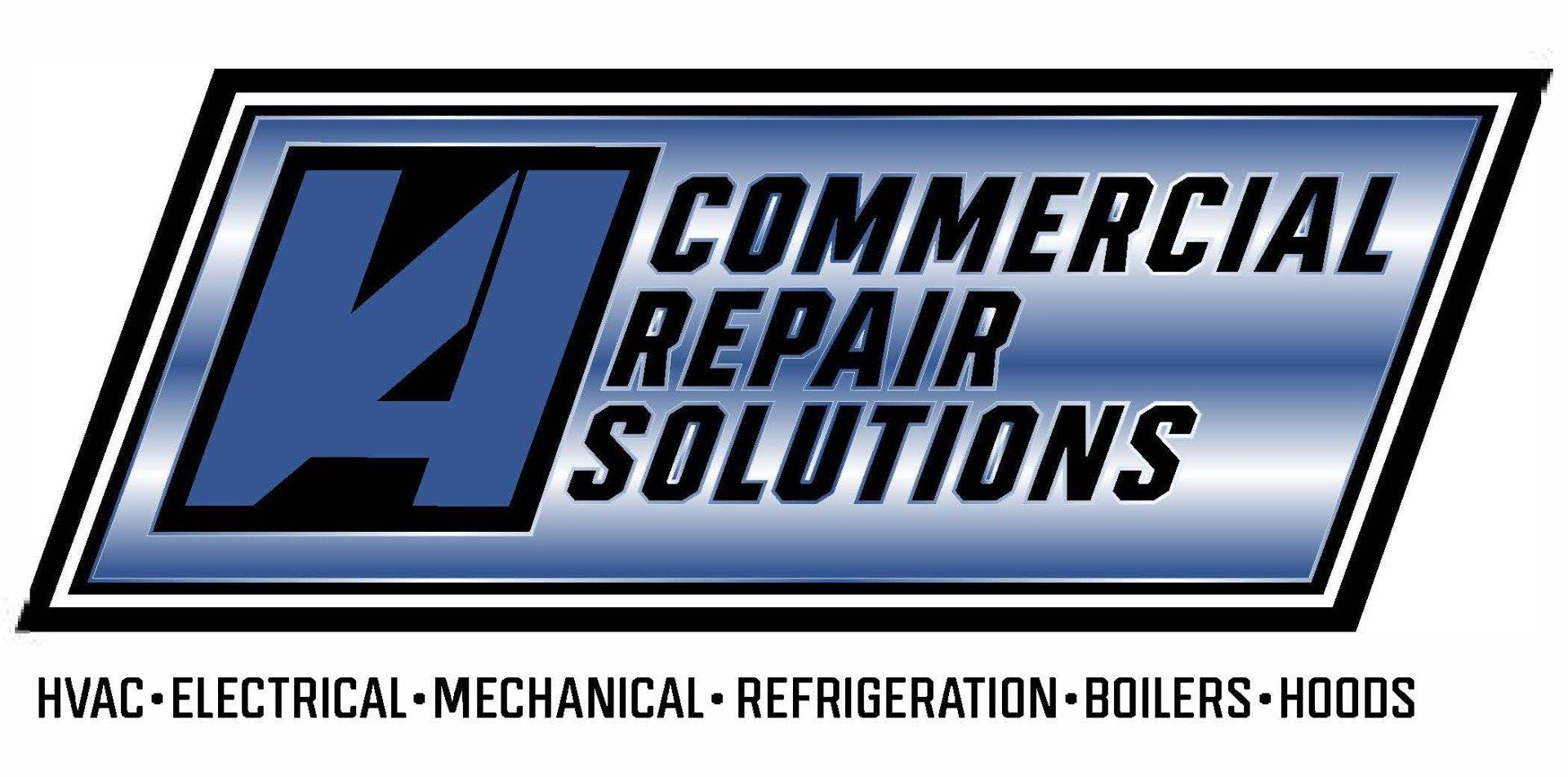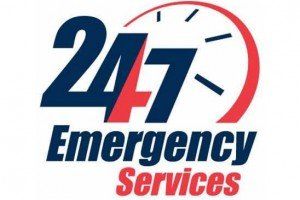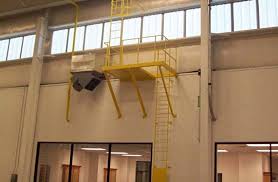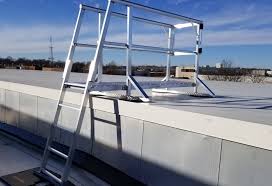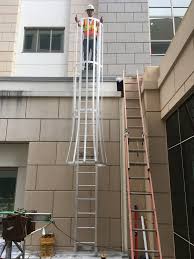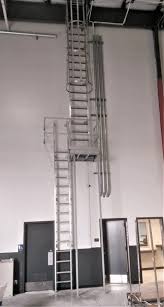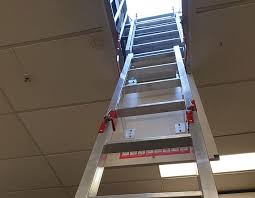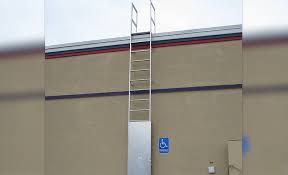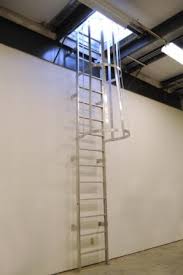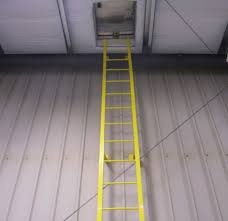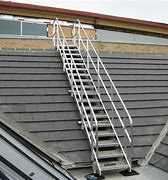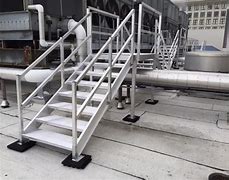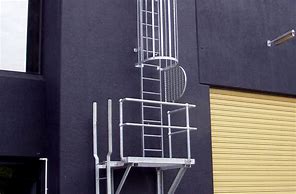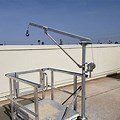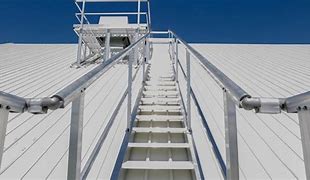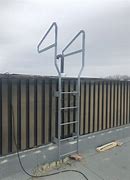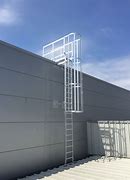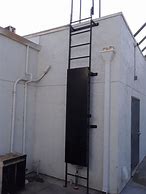When are Rooftop Permanent Access Ladders Required?
Rooftop permanent access ladders are required because rooftop falls are the single most avoidable cause of death and injury in the construction industry.
The International Mechanical Code 2018 Edition Section 306.5 clearly addresses when Rooftop Permanent Access Ladders are required as follows:
306.5 Equipment and appliances on roofs or elevated structures. Where equipment requiring access or appliances are located on an elevated structure on the roof of a building such that personnel will have to climb higher than 12 feet above grade to access such equipment or appliances, an interior or exterior means of access shall be provided. Such access shall not require climbing over obstructions greater than 30 inches (762 mm) in height or walking on roofs having a slope greater than 3 units vertical in 12 units horizontal (Pitch = 25% or more). Such access shall not require the use of portable ladders. Where access involves climbing over parapet walls, the height shall be measured to the top of the parapet wall.
Rooftop Permanent Access Ladders installed to provide the required safe access shall comply with the following minimum design criteria:
1. Permanent Access Ladders shall have side railing that extend above the parapet or roof edge not less than 30 inches (762 mm).
2. Permanent Access Ladders shall have rung spacing not to exceed 14 inches (356 mm) on center. The uppermost rung shall be a maximum of 24 inches (610 mm) below the upper edge of the roof hatch, roof or parapet, as applicable.
3. Permanent Access Ladders shall have a toe spacing not less than 6 inches (152 mm) deep.
4. Permanent Access Ladders shall have a minimum of 18 inches (457) mm) between rails.
5. Permanent Access Ladder Rungs shall have a minimum 0.75-inch (19 mm) diameter and be capable of withstanding a 300-pound (136.1 kg) load.
6. Permanent Access Ladders over 30 feet (9,144 mm) in height shall be provided with offset sections and landings capable of withstanding 100 pounds per square foot (488.2 kg/m2). Landing dimensions shall be not less than 18 inches (457 mm) and not less than the width of the ladder served. A guard rail shall be provided on all open sides of the landing.
7. Permanent Access Ladders require climbing clearance. The distance from the centerline of the rungs to the nearest permanent object on the climbing side of the ladder shall be a minimum of 30 inches (762 mm) measured perpendicular to the rungs. This distance shall be maintained from the point of ladder access to the bottom of the roof hatch. A minimum clear width of 15-inches (381 mm) shall be provided on both sides of the ladder measured from the midpoint of and parallel with the rungs except where cages or wells are installed.
8. Permanent Access Ladders require that the ladder shall be provided with a clear and unobstructed bottom landing area having a minimum dimension of 30 inches (762 mm) by 30 inches (762 mm) centered in front of the ladder.
9. Permanent Access Ladders shall be protected against corrosion by approved means.
10. Access to permanent access ladders shall be provided at all times.
Catwalks installed to provide the required access shall be not less than 24 inches (610 mm) wide and shall have railings as required for service platforms.
Exception: This section shall not apply to Group R-3 occupancies.
306.5.1 Sloped roofs may require Appliance Platforms for service and maintenance. Where appliances, equipment, fans or other components that require service are installed on a roof having a slope of six units vertical in 12 units horizontal or greater and having an edge more than 30 inches (762 mm) above grade at such edge, a level platform shall be provided on each side of the appliance or equipment to which access is required for service, repair or maintenance. The platform shall be not less than 30 inches (762 mm) in any dimension and shall be provided with guards. The guards shall extend not less than 42 inches (1,067 mm) above the platform, shall be constructed so as to prevent the passage of a 21- inch-diameter (533 mm) sphere and shall comply with the loading requirements for guards specified in the International Building Code as adopted by the City of Rapid City. Access shall not require walking on roofs having a slope greater than 6 units vertical in 12 units horizontal. Where access involves obstructions greater than 30 inches (762 mm) in height, such obstructions shall be provided with ladders installed in accordance with Section 306.5 or stairways installed in accordance with the requirements specified in the International Building code in the path of travel to and from appliances, fans or equipment requiring service.
306.5.2 Electrical requirements. A "convenience receptacle outlet" shall be provided at or near the equipment location in accordance with NFPA 70.
